Mediterranean monolith
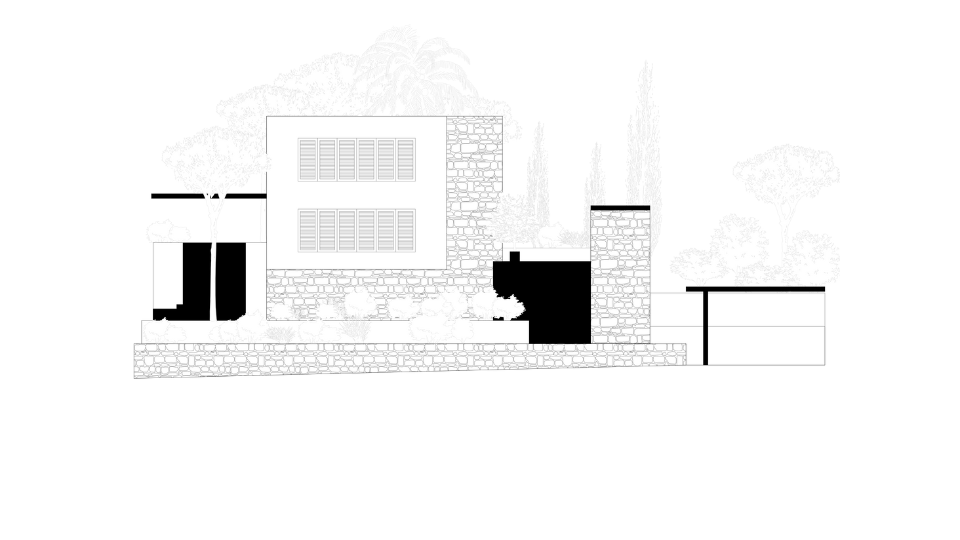
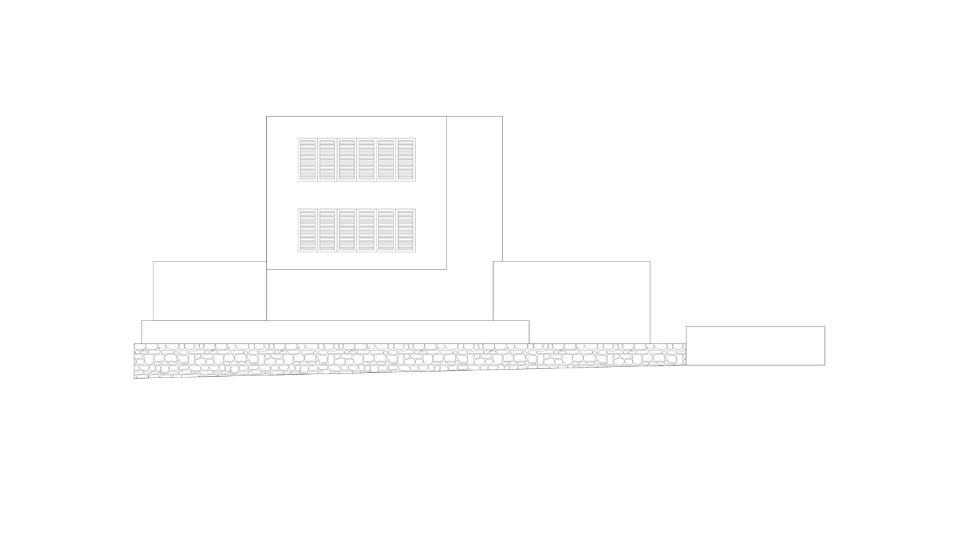
Sand-colored plaster and locally sourced stone form the foundation of the house define the volumes of the Mediterranean monolith. Using the same, local materials inside and outside the residence, continuity between the interior and exterior spaces is achieved.
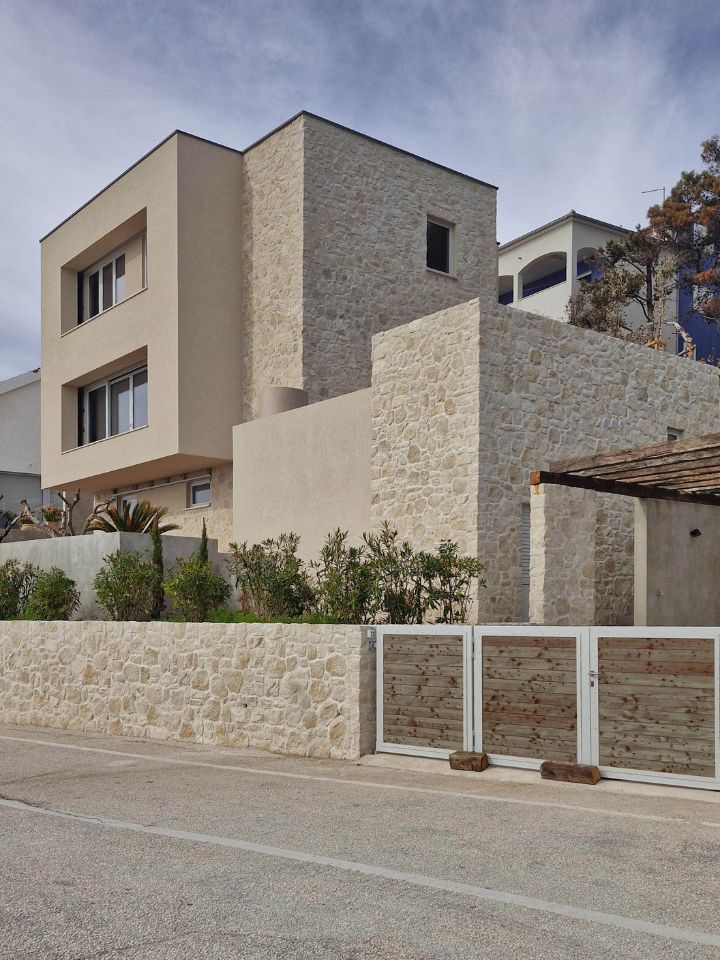
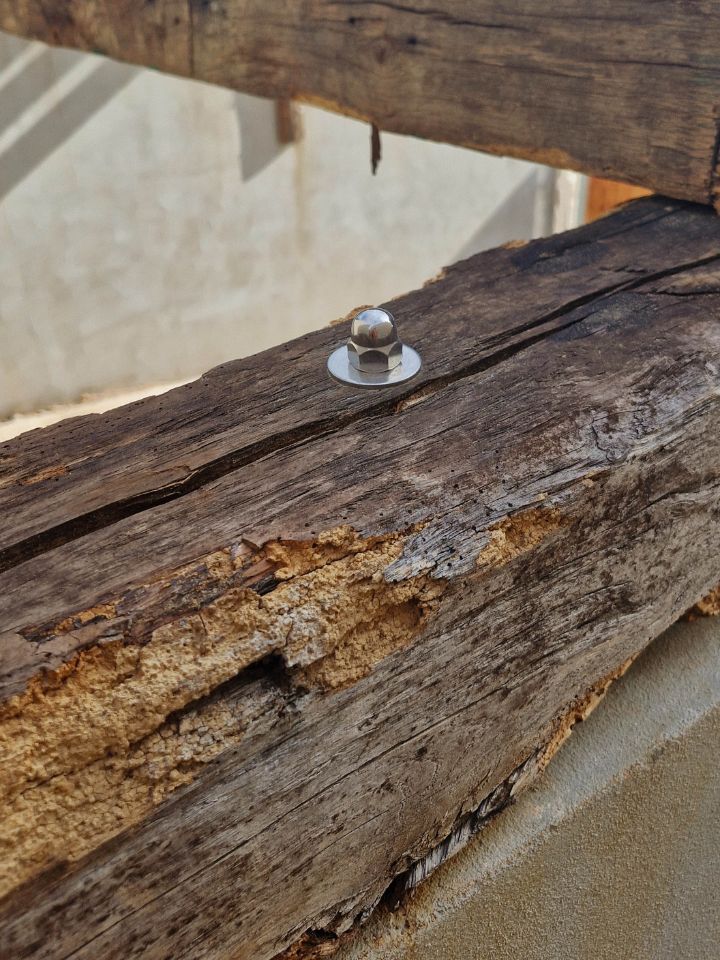
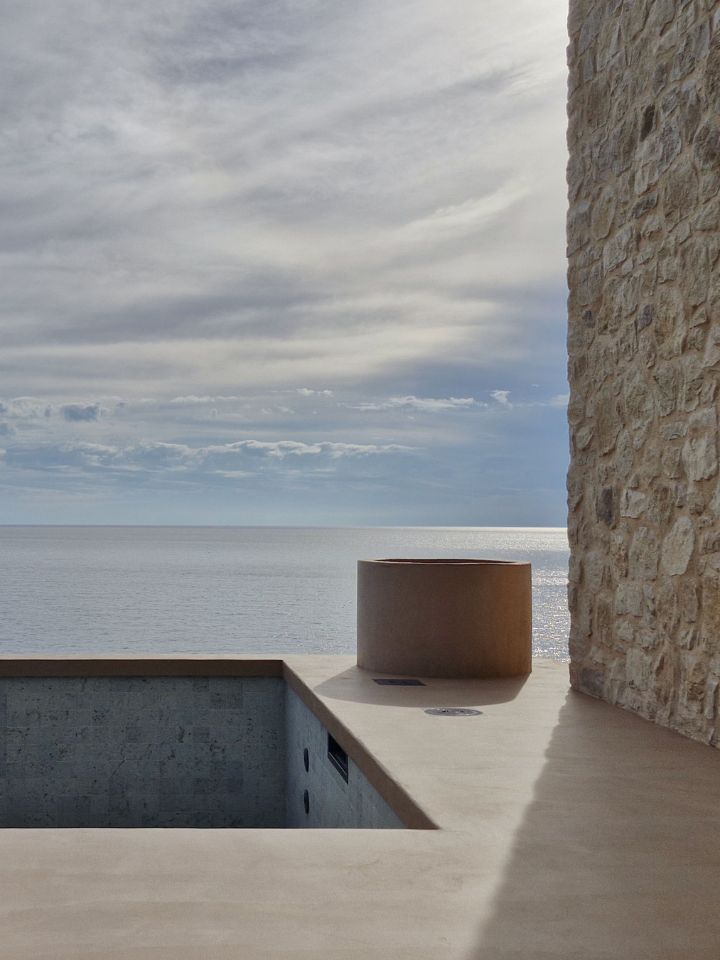
A moment of stillness is captured in this serene corner of the house: sand-colored concrete flooring flows effortlessly to meet the calm surface of a compact pool, while a circular, minimalist concrete vase anchors the scene with quiet elegance. The composition is simple yet deliberate—each element chosen to enhance the silence, the tactility, and the soft Mediterranean light that fills the space.
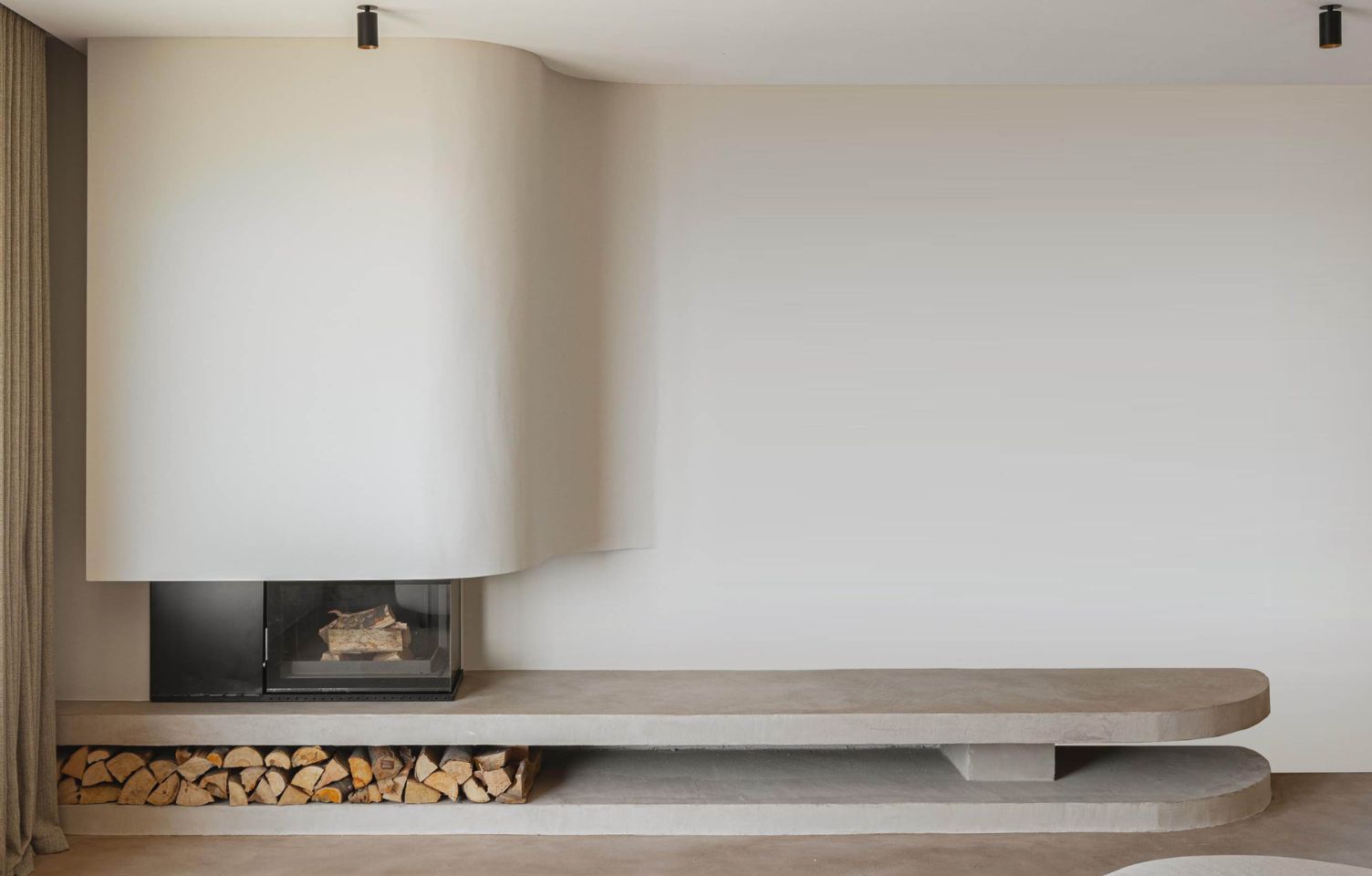
The interior unfolds as a serene composition of natural surfaces and subtle contrasts. Polished concrete floors, hand-finished to reveal the artisan’s touch, meet reclaimed oak beams repurposed from century-old local houses. This juxtaposition of raw and refined materials evokes a sense of ‘rough luxury,’ where imperfection becomes a defining aesthetic. The restrained use of color and texture allows the surrounding landscape to take center stage, with large openings framing views of the sea and inviting the play of light and shadow into the living spaces.
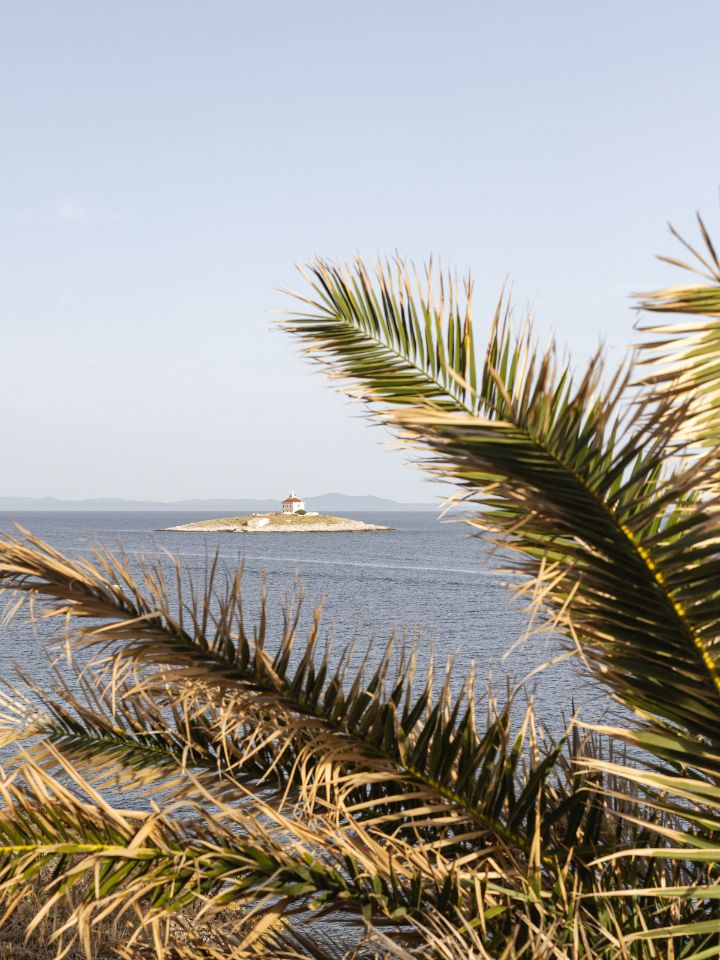
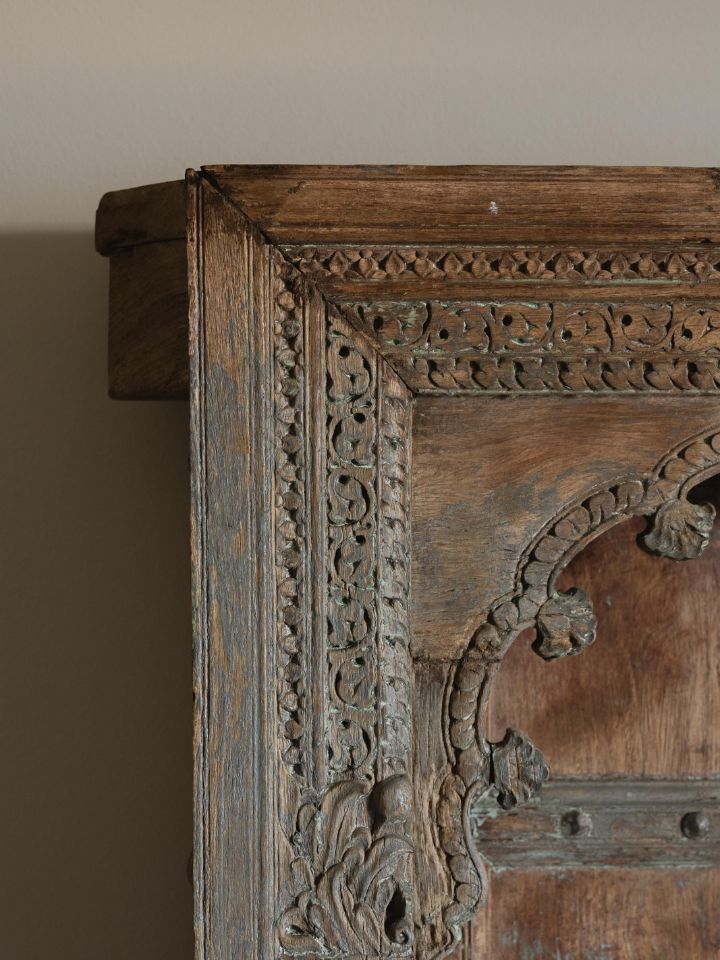
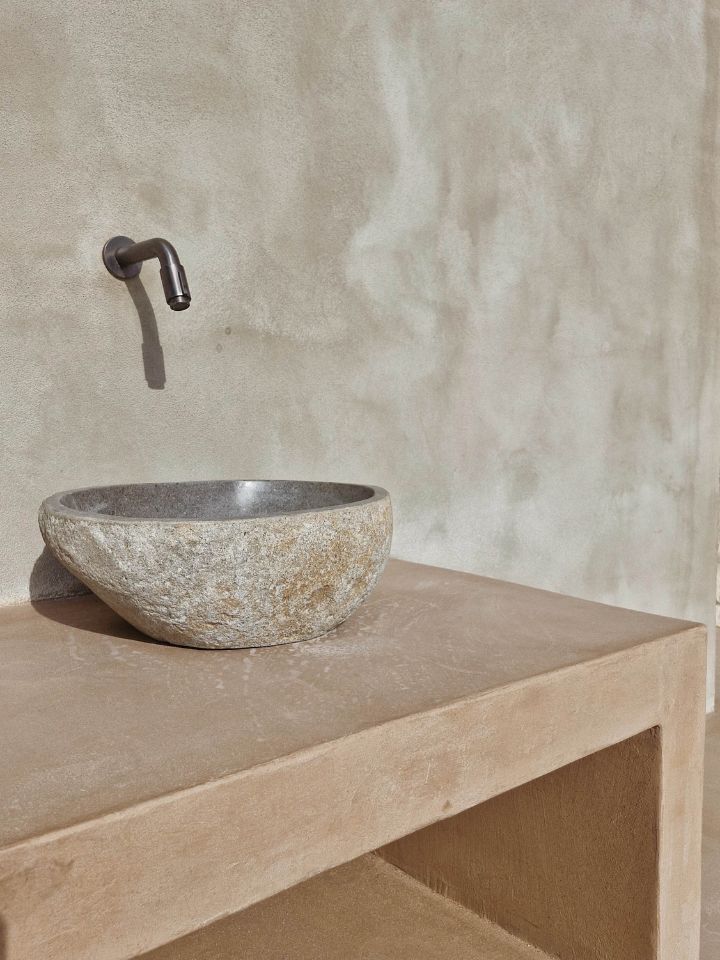
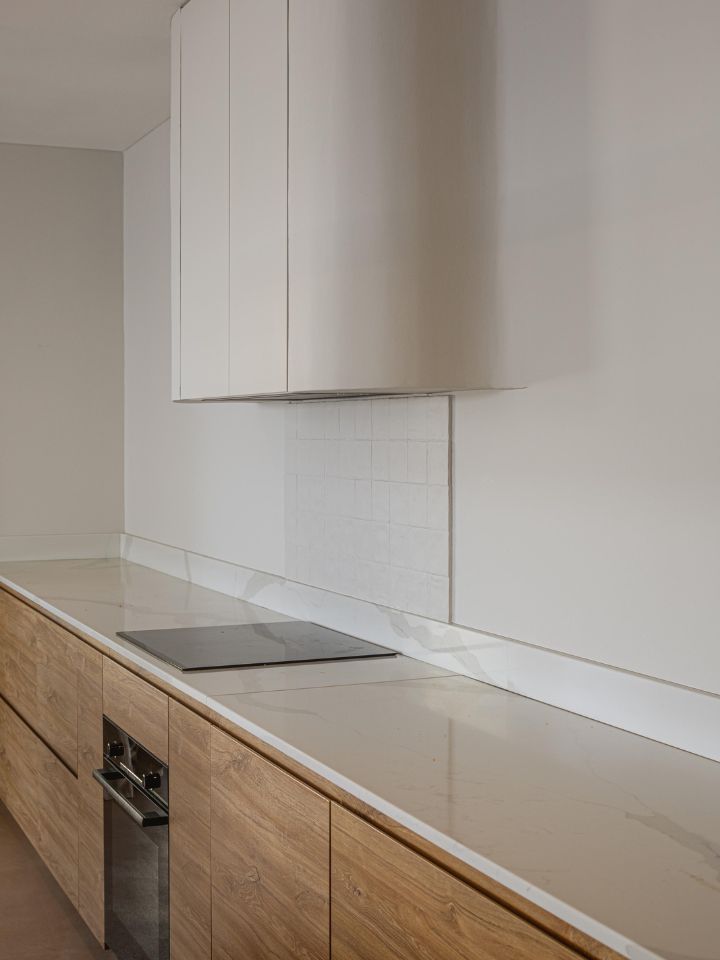
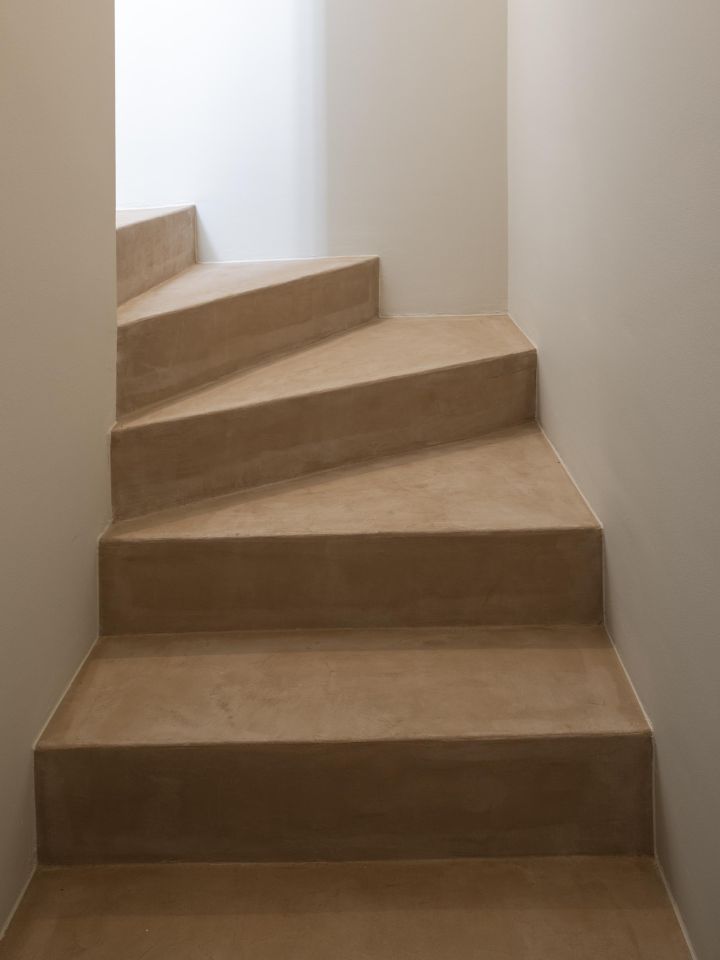
Outdoor areas are seamlessly integrated into the home’s daily rhythm. A pergola of aged oak beams shelters the terrace, providing a shaded extension of the interior living space. The garden, planted with native species, reinforces the connection to the local environment. Through a thoughtful balance of tradition and modernity, the house offers a contemporary interpretation of island living, rooted in the heritage of Hvar.
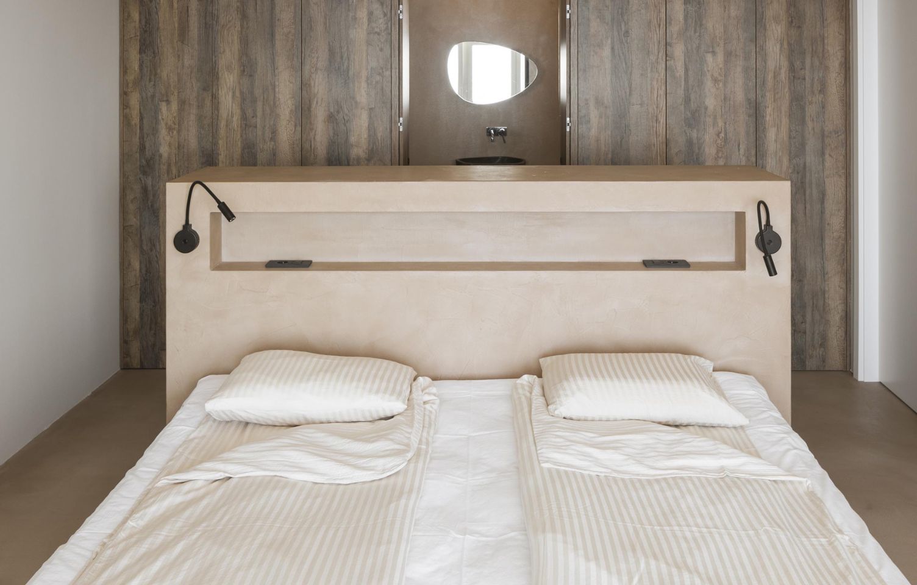
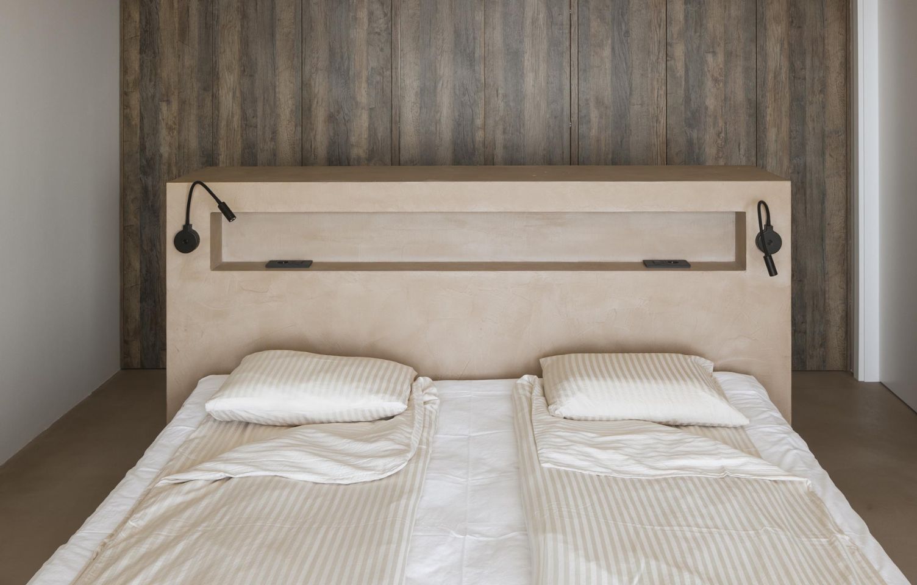
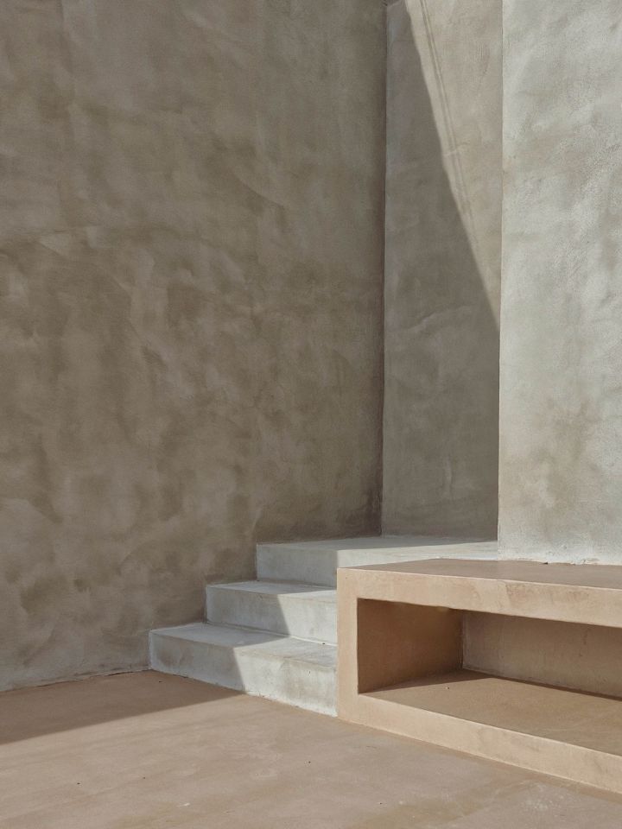
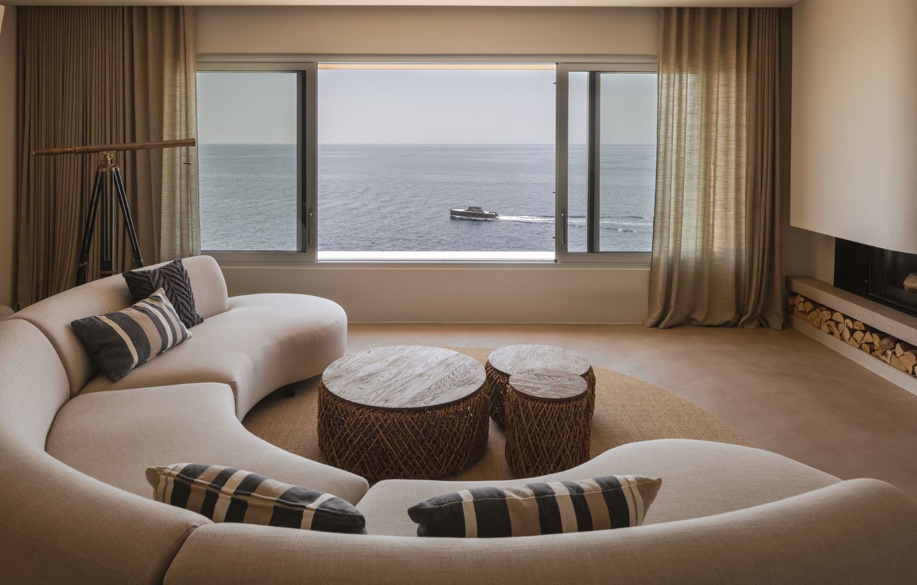
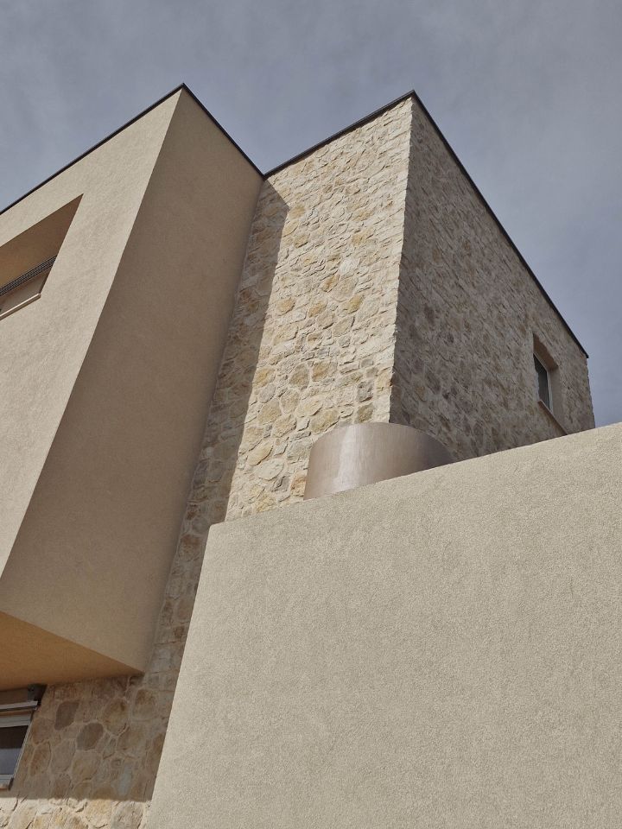
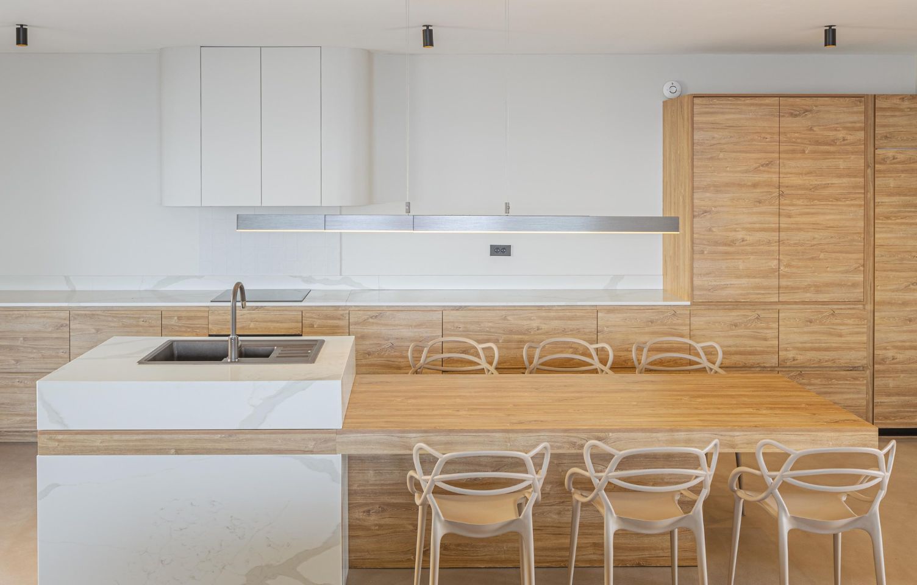
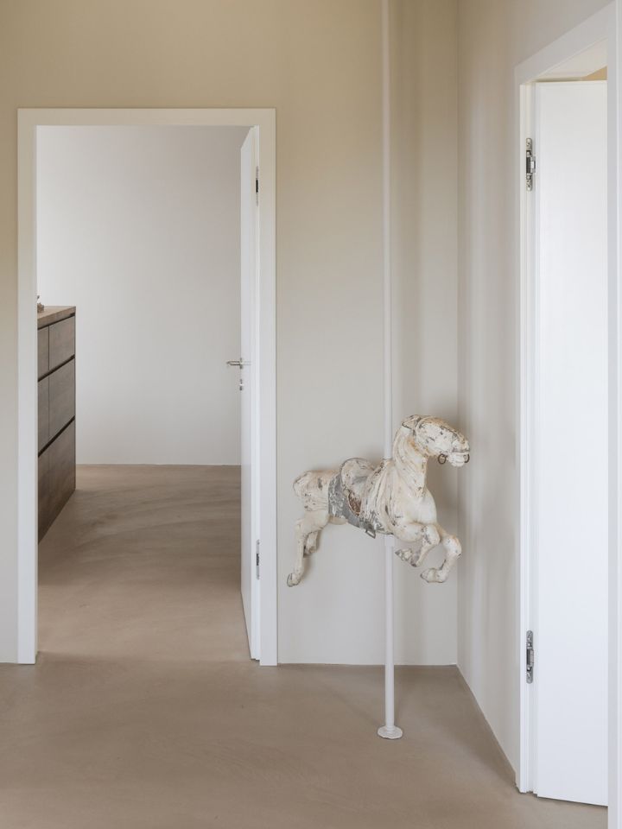
Type
Location
Date
Floor area
Design
Photography
Interior design
Hvar, Croatia
2024
254 m²
Morpharos architects
Nikola Radovani, Morpharos architects